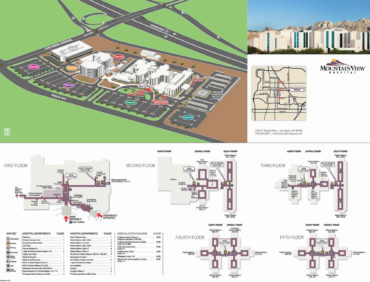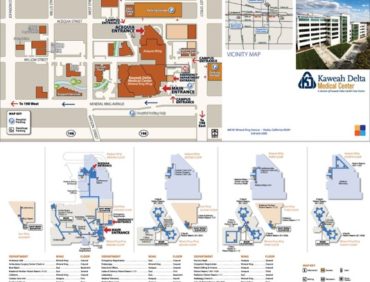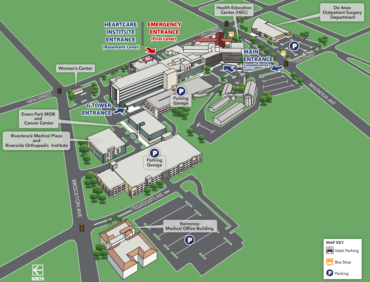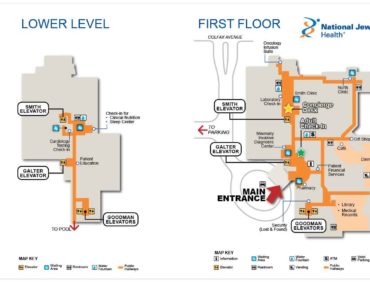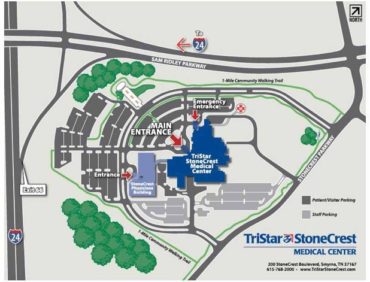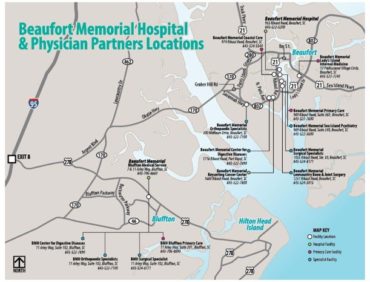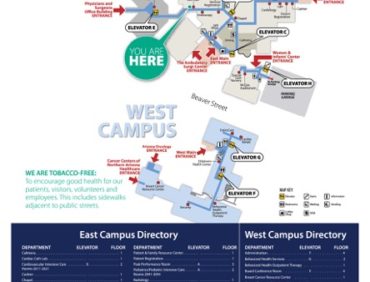Maps for Hospitals has designed attractive and user friendly maps for medical campuses all over the United States. We offer many different products and formats so our maps are affordable and tailored to each campus wayfinding needs. Our Projects page displays several of the various map products we have produced for our wonderful clients.
For each project Maps for Hospitals provides both a formatted, printable Visitor Guide map and the individual map files. Our Visitor Guilde maps can be formatted to almost any size, including the popular rack brochure that folds to 4” x 9”. The Visitor Guide, which contains hospital branding, combines all of our maps into one easy to read wayfinding and marketing tool.

